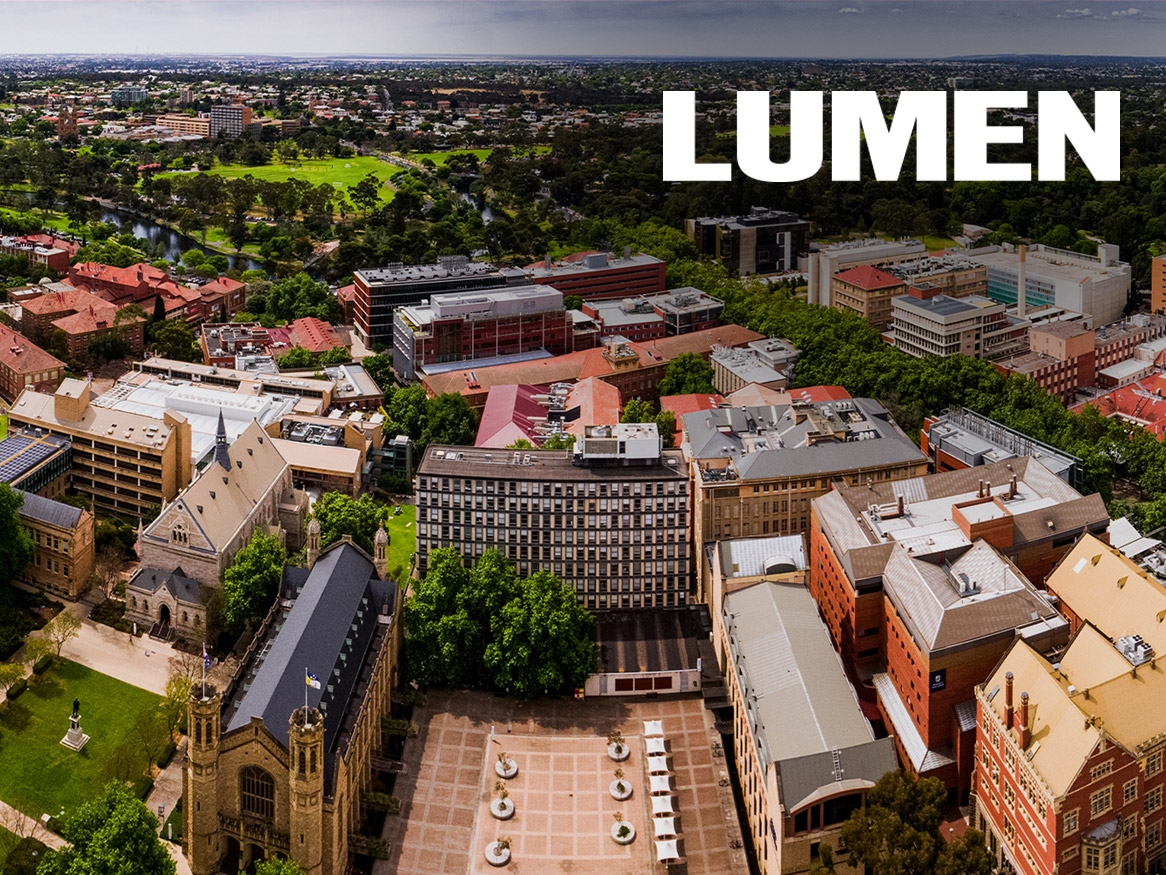Uni of Adelaide 20-year masterplan to revitalise North Terrace
Thursday, 22 September 2016

The University of Adelaide has revealed a 20-year masterplan for its three campuses, beginning with a new entrance building and tower on North Terrace.
The plan is an aspirational vision that would guide development of the campuses and be realised and phased in as funds become available over the coming years.
Council has approved the plan concepts in principle. Early stages would begin with a spectacular new "front-door" building for the North Terrace campus, not just for students and staff, but for industry, government and all South Australians.
"It would provide a new contemporary gateway to the University at the intersection of North Terrace and Pulteney St, at what we hope will be the new tram stop," Vice-Chancellor and President Professor Warren Bebbington said.
"The new building would be adjacent to Bonython Hall, and will feature ceremonial and conference facilities combining with a new arts precinct showcasing music, creative arts, and offering lounge space for community and industry engagement.
"Across North Terrace, the Nexus 10 building would be enhanced through the creation of a 24-storey tower accommodating business, law, and economics," Professor Bebbington said.
Later stages of the masterplan envisages new facilities for many other Schools and greatly enhanced campus amenities for students. The plan focusses on pedestrians and cyclists, providing better, safer pathways through the campus, and eliminating vehicle traffic where possible.
The Schulz building would be repurposed as an on-campus residential college, with accommodation, and recreational facilities including a gymnasium.
For the other campuses, the plan would recast the layout and services at Waite and clarify, unify and beautify the grounds at Roseworthy.
Commissioned from Sydney architects FJMT, the document has been developed after an extensive period of consultation, taking into account the lifespan and condition of existing buildings, expert specialist advice for heritage issues and pedestrian movement, and three-dimensional digital surveying of our sloping North Terrace campus.
"The University of Adelaide Masterplan 2016–2035 is a vision to transform the University’s physical presence over the coming decades," Professor Bebbington said.
"The next step is to develop comprehensive feasibility studies and business cases for the lead projects to see if it can be financially possible."
Full details of the Masterplan can be found in the Masterplan 2016-2035 Report.
Contact details
Email: media@adelaide.edu.au
Website: http://www.adelaide.edu.au/news/
External Relations
The University of Adelaide
Business: +61 8 8313 0814







