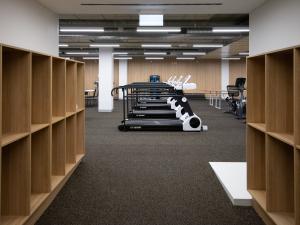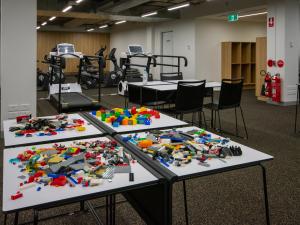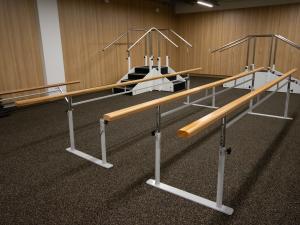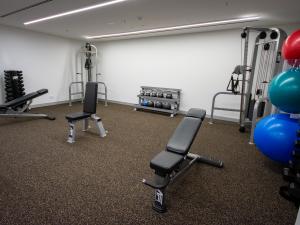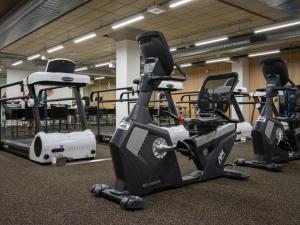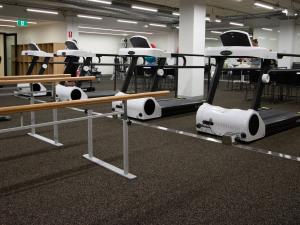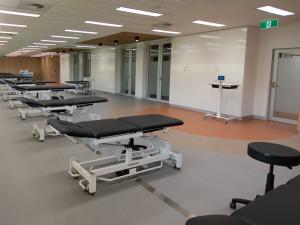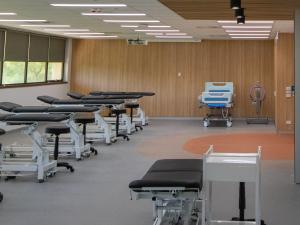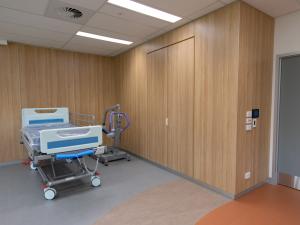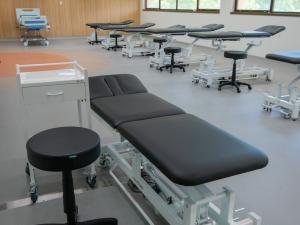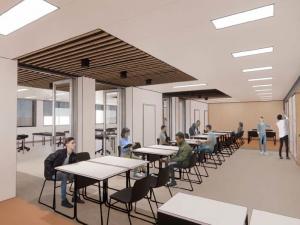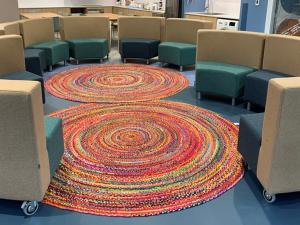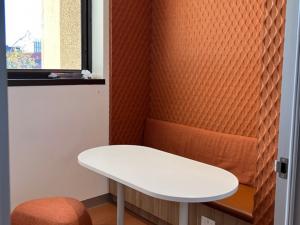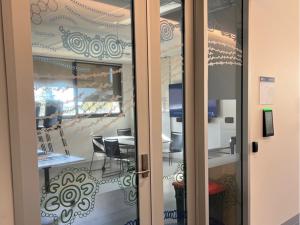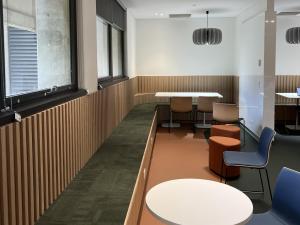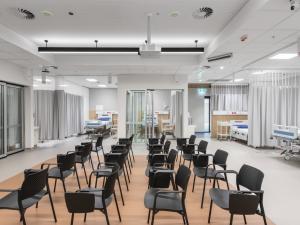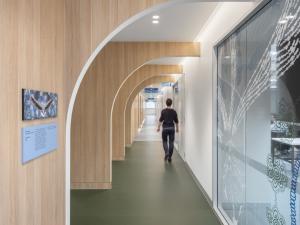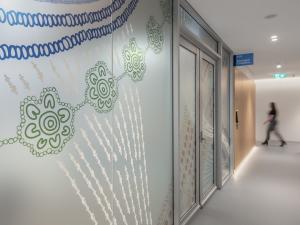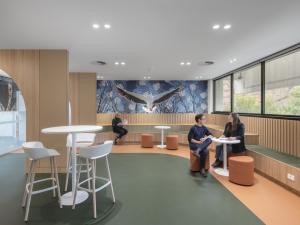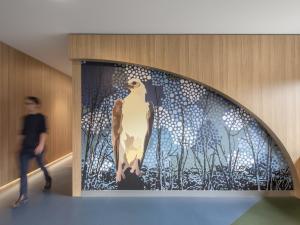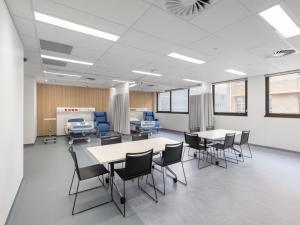Allied Health
Under-used spaces on the North Terrace campus have been transformed to accommodate growth in the Faculty of Health and Medical Sciences.

There has been major refurbishment in four buildings across the North Terrace campus that encompass a range of clinical teaching spaces, as well as admin support spaces for the Physiotherapy, Speech Pathology and Occupational Therapy programs. A notable feature of the project is a Simulation Hospital space, set up as group of twelve treatment bays to familiarize students with working in a ward environment.
A key feature of the project was the development of site-specific graphics. The University engaged two Aboriginal artists through Ochre Dawn (an Aboriginal owned and operated banding and marketing company) to create and install two pieces; Soli and Holistic Health by Anna Dowling, and Wirltu Yarlu – White-bellied Sea Eagle by Allan Summer.
The project was delivered in 3 stages and completed over 3 years.
Project details
New facilities include:
- Rehabilitation gym and physiotherapy practical space on Level 1, Hughes
(completed February 2021) - Physiotherapy practical space and storage area on Level 2, Helen Mayo North
(completed February 2021) - Staff work spaces on Level 4, Engineering Maths Sciences
(completed August 2021) - Additional specialist physiotherapy teaching spaces on Level 1, Helen Mayo North
(completed April 2022) - Indigenous Yarning Circle
- General teaching and learning support areas, including lecture theatres and other flat-floor spaces
- Common areas designed to support cross-disciplinary collaboration
- Specialised storage areas
- Indigenous focus interior graphics.
Stage 1 completed February 2021.
Stage 2 completed March 2022.
Stage 3 completed February 2023.

