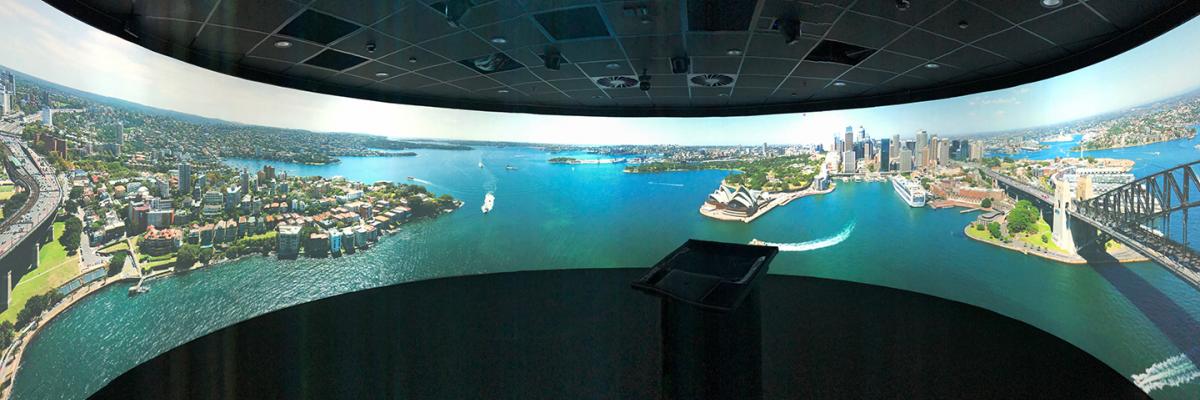Immersion Room
A state-of-the-art facility for immersive simulation activities created for the Faculty of Health and Medical Sciences.

The virtual reality chamber allows students to learn by participating in realistic medical scenarios. With six projectors displaying a continuous 360 degree image of an accident scene or a hospital room, students are able to learn in a more kinaesthetic way that replicates real-life situations.
This complements the adjacent Simulation Facility, which recreates hospital suites with cutting-edge technology and life-like manikins that enable students to practise clinical scenarios.
Project overview
- Location: Level 1, Helen Mayo South, North Terrace Campus
- Size: 35 m2
- Cost: $609,000
- Architect: Walter Brooke
Features
- Specialist virtual reality and audio visual facility for teaching and simulation purposes
- Ability to share use of the facility with other Faculties programmes
Completed: February 2020
