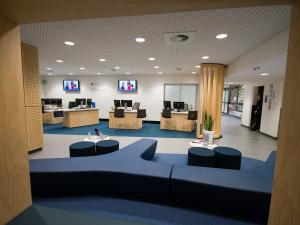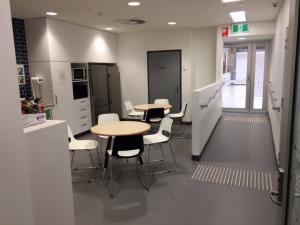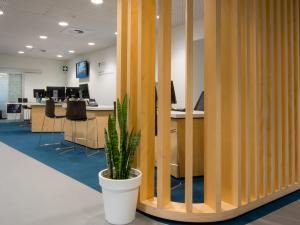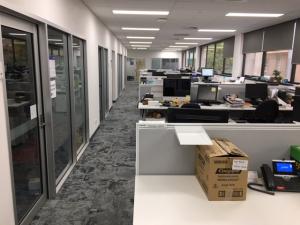Helen Mayo revamp
The old Medical School has been significantly upgraded to improve the quality of office and laboratory spaces, and enable the creation of unique teaching and research facilities.
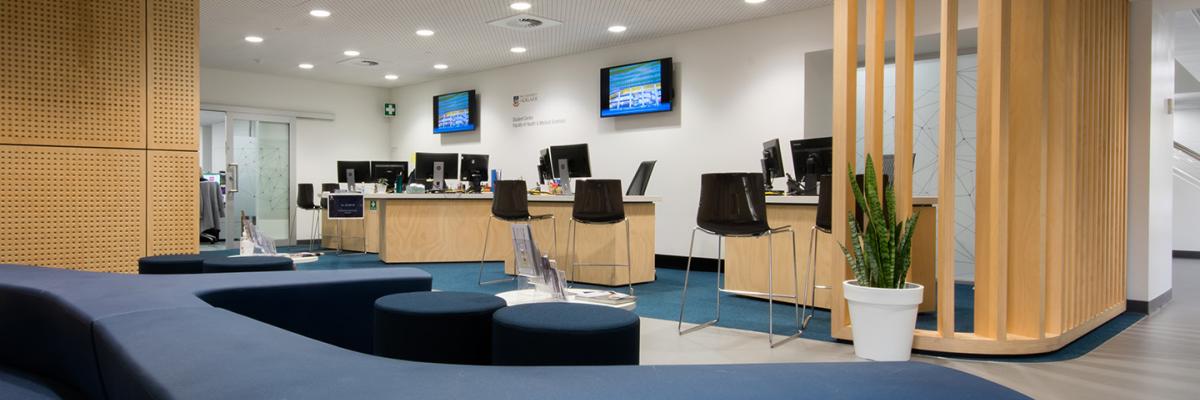
The opening of the Adelaide Health & Medical Sciences building in 2017 was the catalyst for the complete refurbishment of Helen Mayo North and South. The building houses open-plan offices, general teaching rooms, specialist research laboratories, an immersive simulation facility and a variety of social spaces.
Project overview
- Location: Helen Mayo North (HMN) and Helen Mayo South (HMS), Frome Road
- Cost: $19 million
- Architect: Design Inc.
Features
- Complete refurbishment of four floors in HMN and three floors in HMS, including lighting upgrades and air conditioning improvements
- Relocation of the Health & Medical Sciences Faculty Office from Barr Smith South to HMN
- Creation of the Immersion Room on level 1 of HMS
- Consolidation of three museums into the Vernon-Roberts Museum on the ground floor of HMS
- Refurbishment of bathrooms
- Sewerage and electrical switchboard upgrades
- Completion of stage 1 of the 10-year fire safety upgrade and sprinkler installation

