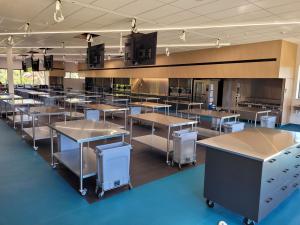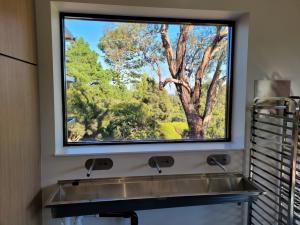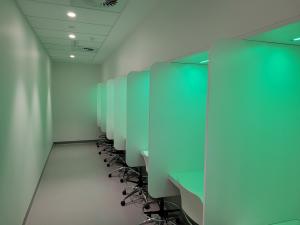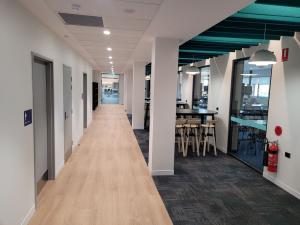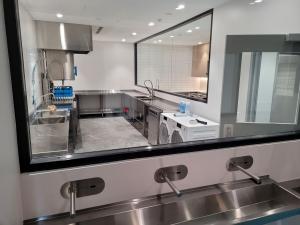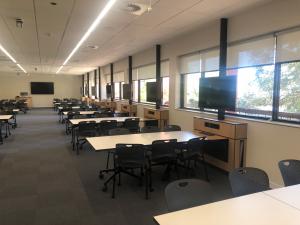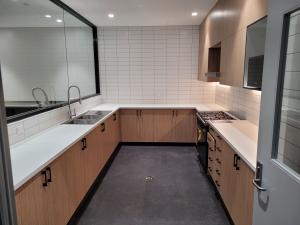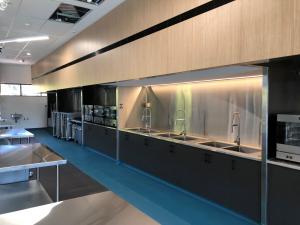Food Innovation Laboratory
An industrial, commercial Food Innovation Laboratory to facilitate relocation of the Bachelor of Food Nutrition Science program course from Regency TAFE to the Waite Campus.

The Food Innovation Laboratory enables a full 'paddock to plate' range of activities at Waite, providing a cutting-edge space for food and cooking-related teaching and research.
Flexible flat floor teaching spaces support group-based learning and design features provide ample central space for demonstrations and hands-on practice.
Project overview
- Location: Level 1, Charles Hawker Building, Waite Campus
- Size: 900m2
- Construction partner: Sarah Constructions
Features
- 90-seat tutorial room for sensory and theory sessions.
- 18-seat meeting discussion room.
- 50-person teaching kitchen that allows two students per bench.
- Overhead cameras on show-and-tell benches.
- Storage and wash-up rooms, and a separate preparation room.
- An allergy bench (+ hand wash).
- Eight sensory booths with coloured lights and separate controls for perception studies.
- Upgraded electrical services and air conditioning.
Completed March 2022.

