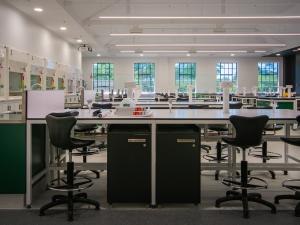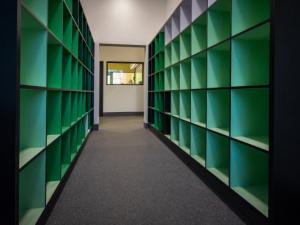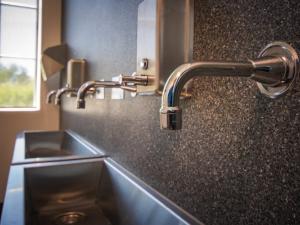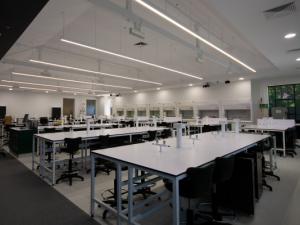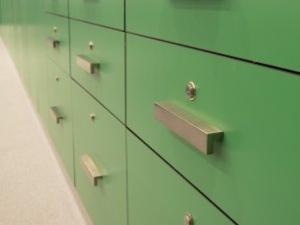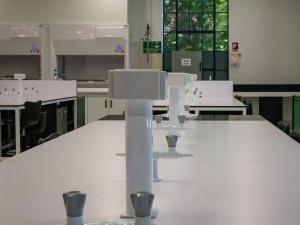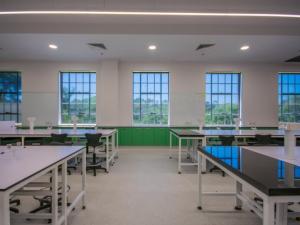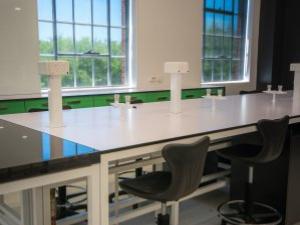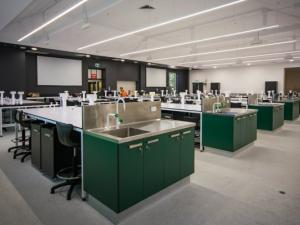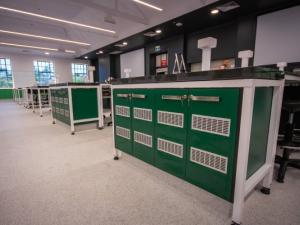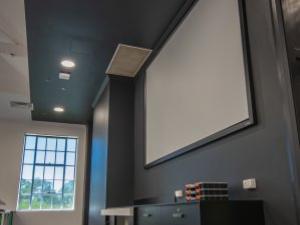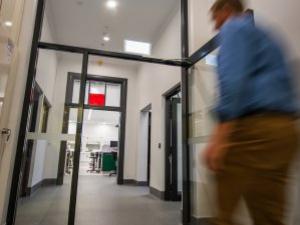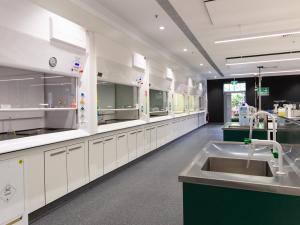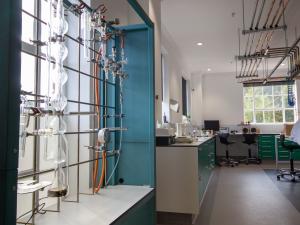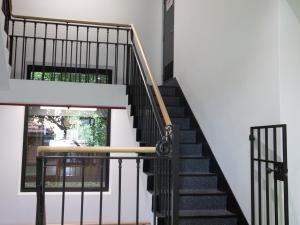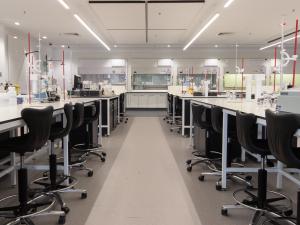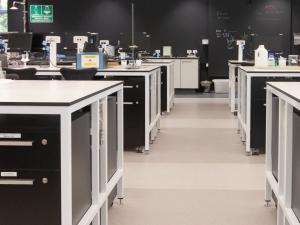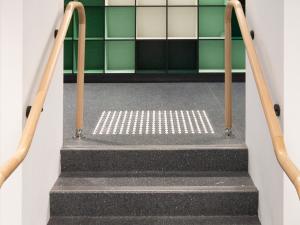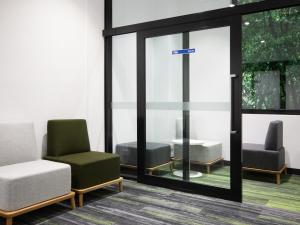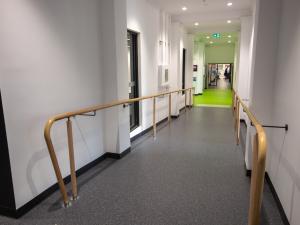Johnson Laboratory Upgrades
Chemistry labs and surrounding common areas have been upgraded to improve amenities and create a contemporary teaching laboratory environment.
New adjacent shared areas improve connectivity of space and delivery of practicals, and enhance the student experience. Consultation with numerous staff and students was integral to the final design.
Project overview
- Location: Level 1, Johnson Building, North Terrace Campus
- Size: 1,400 m2
- Cost: $6.1 million
- Architect: Walter Brooke (stage 1) and Matthews Architects (stage 2)
Features
- Refurbishment of two chemistry labs and surrounding common areas
- Creation of new shared spaces including a resource room, student lounge and informal study area
- New fume cupboards, hand wash facilities, lockers and storage
- Upgraded audio-visual equipment
- Increased student capacity
Completed: February 2019 (stage 1) and February 2020 (stage 2)

