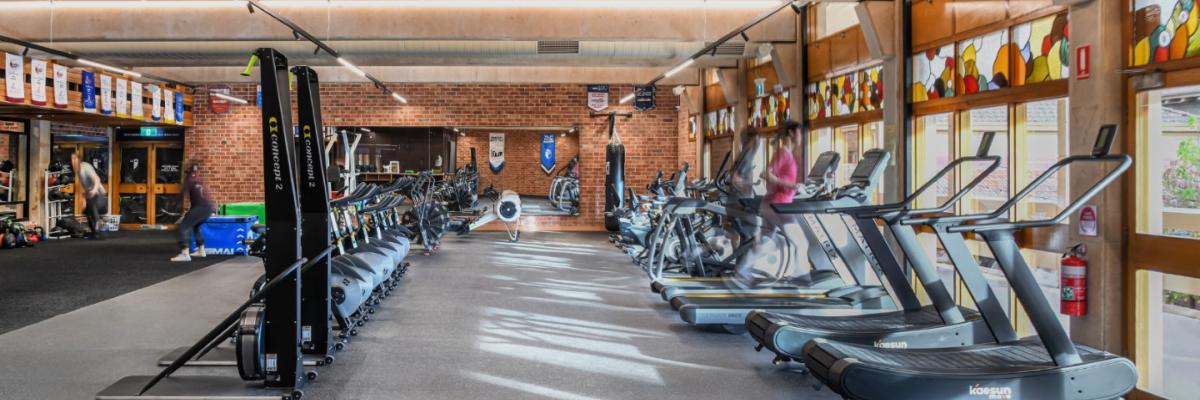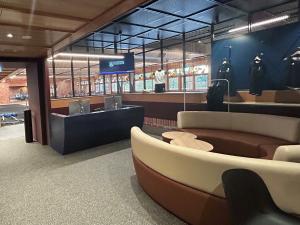Fitness Hub
Combining heritage architecture and contemporary features, the new Fitness Hub is unlike any other.

The functional space combines beautifully restored 1970’s joinery, concrete beams and straw bale ceilings, with amenities, equipment and recovery facilities befit of the modern gym.
Project overview
- Location: Level 4, Union House, North Terrace Campus
- Size: 930m2
- Architect: Swanbury Penglase
- Construction partner: SHAPE
- Project team: Tony Perrin, James Rivett, Vicki Jacobs, Kon Corolis, Kendra Backstrom
Features
- Cardio room and free workout area overlooking the Cloisters.
- Weights section with deadlift acoustic platform and flooring.
- Fitness studio with acoustic wall panels and storage.
- Facilities for advanced recovery, including ice baths and recovery lounge.
- Women’s only workout room.
- Meet and greet area with front desk and merchandise display.
- Staff room with kitchenette.
- All gender bathroom with seven enclosed shower and toilet cubicles, including one accessible.
- Two consultation rooms.
- Lockers and storage.
Completed May 2024.








