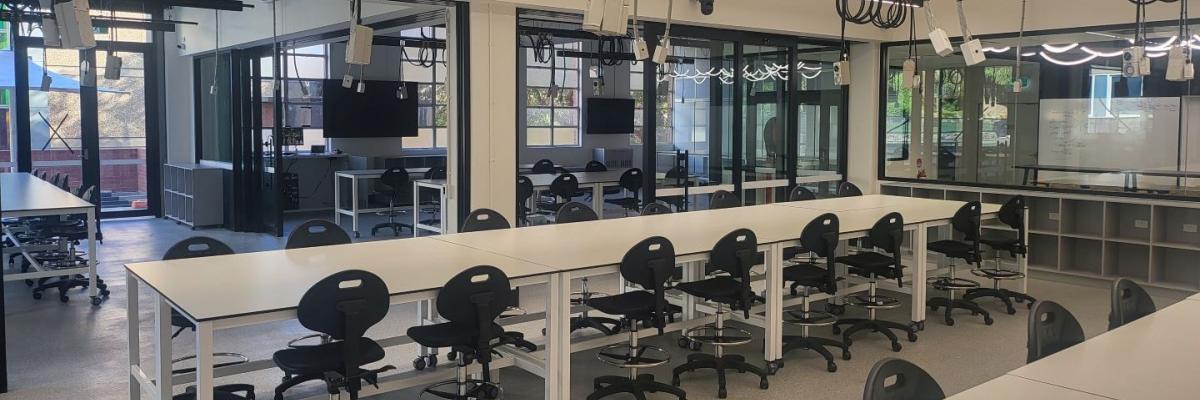Engineering South Teaching Laboratory
Ten rooms and two ancillary corridors in the Engineering South building have been repurposed to create three stylish and flexible teaching laboratories for the School of Electrical and Mechanical Engineering.

The flat floor teaching rooms have operable walls and AV setup for a completely customisable space suitable for dry lab activities. When opened, the new facilities can accommodate 40 stations and up to 80 students, with the ability to segment into different sized, separately bookable quadrants.
Project overview
- Location: Ground floor, Engineering South, North Terrace Campus
- Size: 400m2
- Cost: $2.5m
- Architect: Brown Falconer
- Construction partner: Sarah Constructions
- Project team: Aiden Moon, Greg Badger, Paul Smith, Maureen Fry
Features
- Glass room partitions to allow flexibility in bench positioning and configuration of space.
- Moveable benches, furniture, and equipment.
- AV includes Echo360 recording capacity, wireless mics, pendent speakers, lectern touch points and LCD panels.
- Fully flexible gantry power system.
- Adjoining dwell-space to function as a thoroughfare and breakout area, with bench seating, loose, plush furniture, feature lighting and SET feature graphic.
- New front door glass entrance with ample light to the adjacent courtyard.
Completed May 2024.




