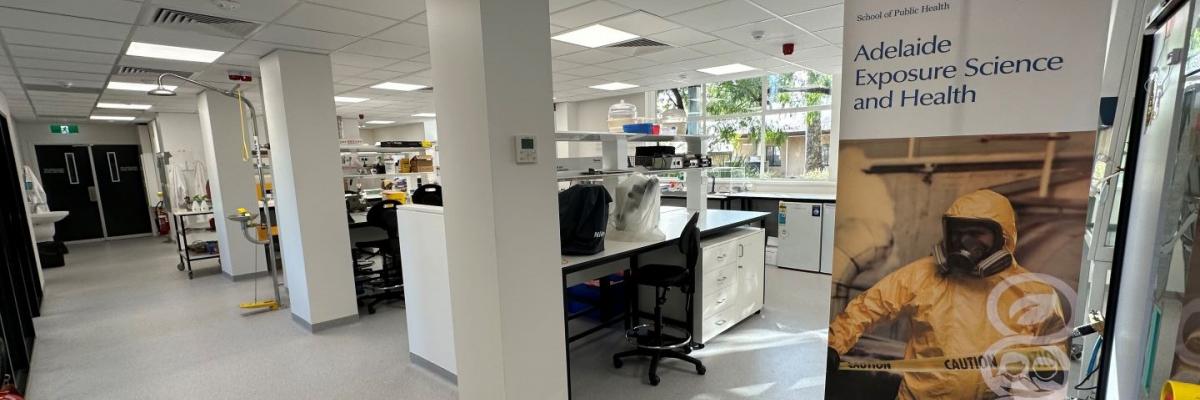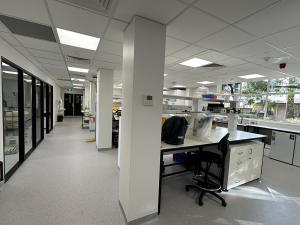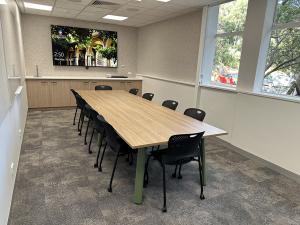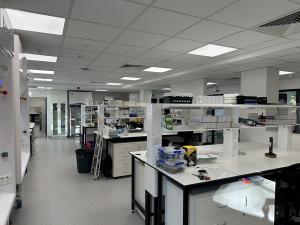AESH Relocation
Adelaide Exposure Science and Health (AESH) have a new fit-for-purpose research space at the Waite Campus.

AESH undertakes a range of collaborative public health, exposure science, environmental and medical epidemiology projects, and in 2024, contributed significantly to the ban on engineered stone due to the harmful effects of silica dust. A full refurbishment of old labs in the Davies building has enabled the relocation of the team from a basement, windowless space at Thebarton to a spacious, light-filled work environment.
Project overview
- Location: Ground floor, Davies building, Waite Campus
- Size: 260m2
- Cost: $1.7m
- Architect: DesignInc
- Construction partner: Sarah Constructions
- Project team: Etienny Trindade, Benita Godfrey, Mark Branson
Features
- Two large fit-for-purpose laboratories that accommodate specialist equipment, supply of gasses and chemical storage facilities.
- Collaborative workspaces and room for the research team to grow.
- A large boardroom, tearoom and office for the Director.
Completed June 2024.




