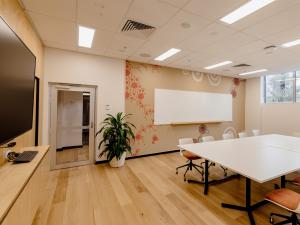Wirltu Yarlu expansion
Multiple works by First Nations artists feature prominently in a refit of Wirltu Yarlu.

Constructed over three stages, the refurbishment incorporated the main administrative area of Wirltu Yarlu and expansion into the adjacent Hartley building. The project also involved rectification of the balcony and upgrading non-compliant access routes.
Project overview
- Location: Level 1, Schulz and Hartley buildings, North Terrace Campus
- Size: 250m2
- Cost: $830k
- Architect: Jon Lowe
- Construction partner: Mossop and Sarah Constructions
- Project team: Simon Banks, Beth Dixon
Features
- Open plan workstations for twelve staff.
- A new large meeting room with custom perforated plywood wall panel.
- First Nations designed fabrics, pendant lighting, window graphics and custom murals.
- A larger student kitchen/Hub.
Completed August 2024.




