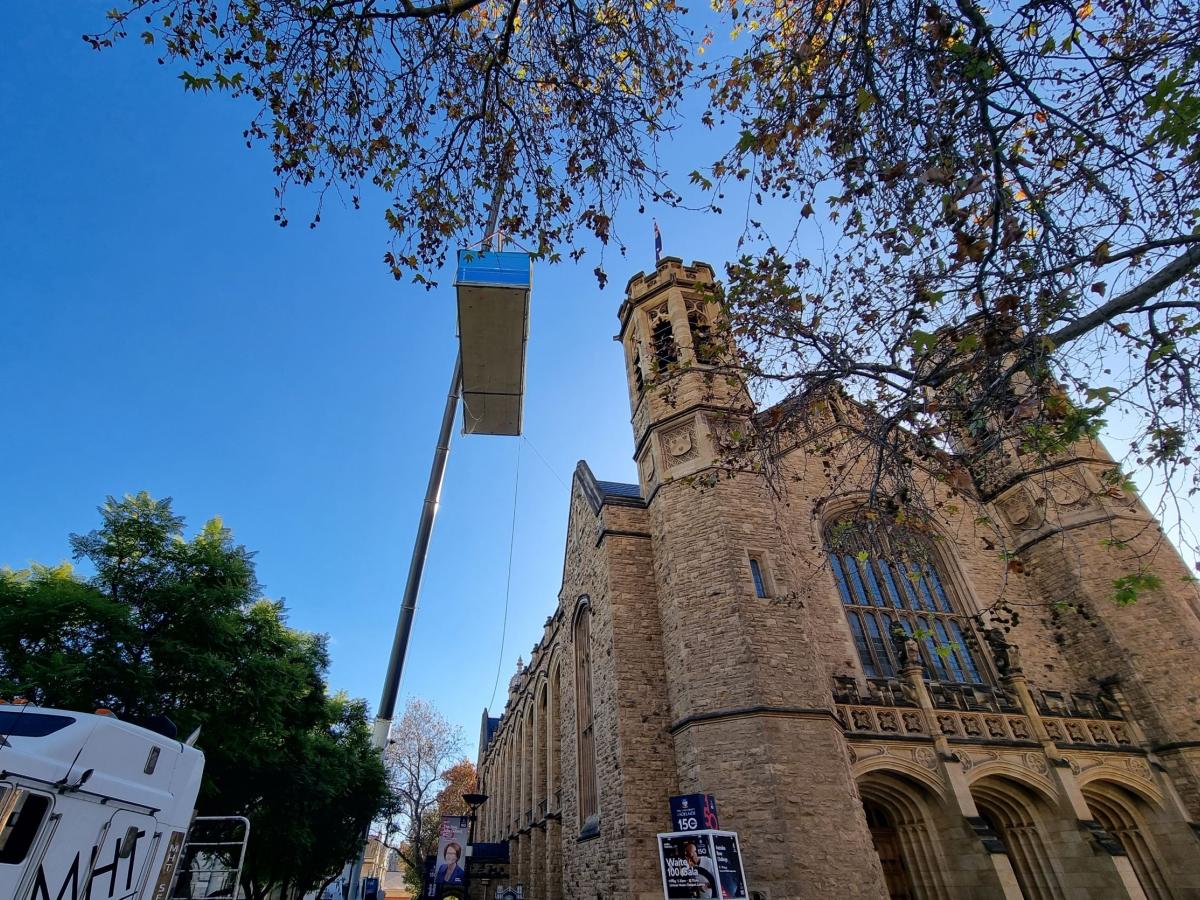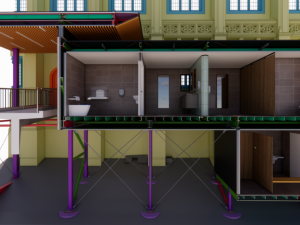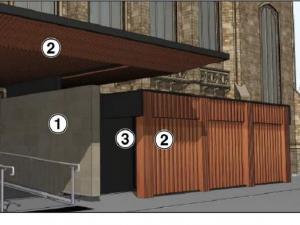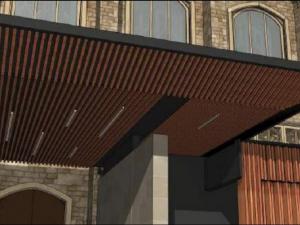Bonython Hall Amenities and Access Improvements
One of the University’s grandest buildings will be made more accessible through the addition of modern bathrooms and end-of-trip facilities, making it easier to welcome the whole community to this Adelaide landmark.

Prefabricated amenities block being crane lifted over Bonython Hall.
Project details
A sympathetically designed bathroom facility, befitting of the building’s heritage, will be located over the existing underground carpark steps to the eastern side of Bonython Hall. The prefabricated module is being built off-site to minimise disruption and will be crane-lifted over Bonython and attached to the building.
The ground level block will include five all-gender toilet cubicles and wash basins, one ambulant accessible cubicle and one accessible cubicle with infant changing facilities.
The lower level of the block with entry from the underground car park, will contain end-of-trip shower and change facilities for people using the adjacent secure bike storage.
The accessible ramp entrance to Bonython Hall will be improved with new handrails, a covered wood canopy, new lighting and CCTV.
Expected completion is May-2024.
Temporary parking changes
Construction requires the temporarily closure of some parks in the Napier underground car park and the north-western stair access (nearest to Bonython Hall).
When any blue permit parks are closed off, they will be ‘moved’ to other positions on the same level. Signs will clearly show the new locations.
The total number of available parks in this facility will reduce slightly during construction, however the carpark itself will remain open throughout.
The project team are aware of graduations and other scheduled events in Bonython Hall during Semester 1 and every effort is being made to minimise disruption and ensure that project timelines are not exceeded.
Project team
- Etienny Trindade, James Rivett, Lotte Symonds, Maureen Fry, Kon Corolis, Sonja Graetz, Phillipa Schliebs, Rebecca Schmidt
- Project Manager, etienny.trindade@adelaide.edu.au








